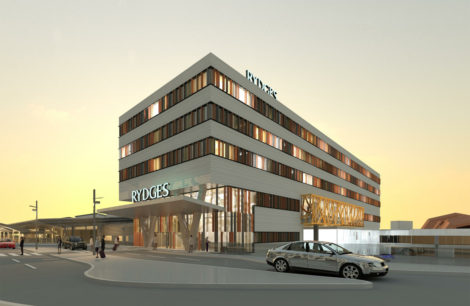
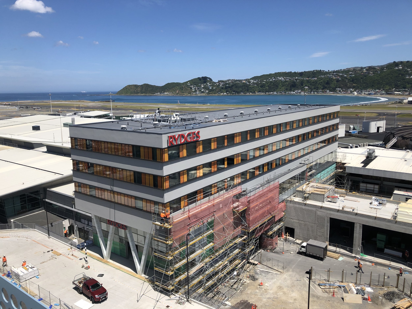
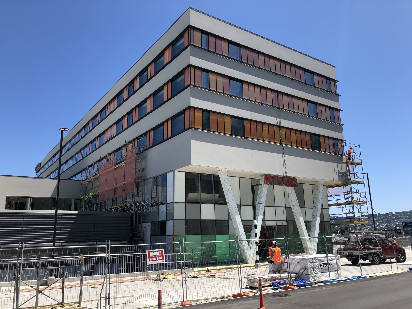
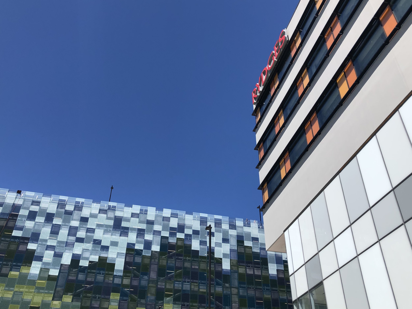
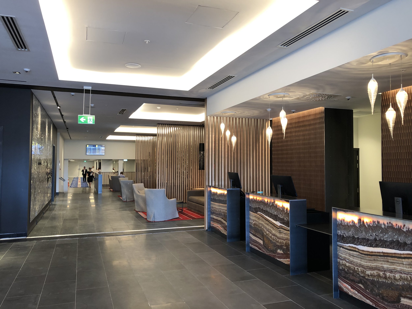
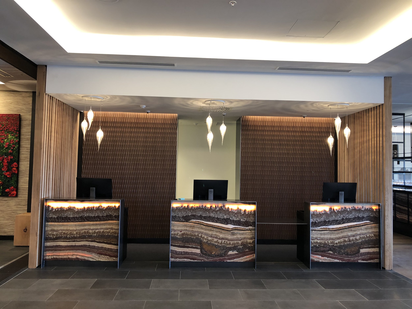
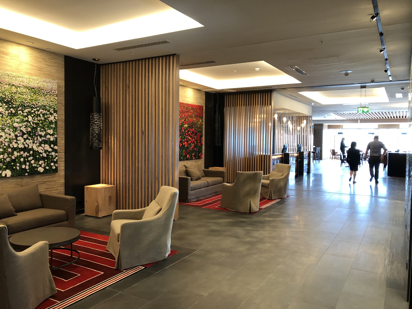
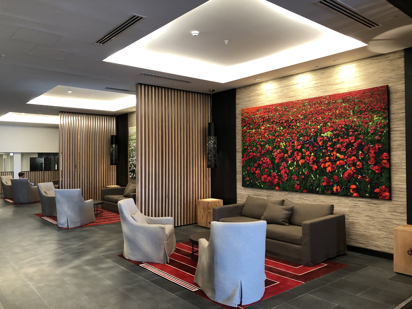
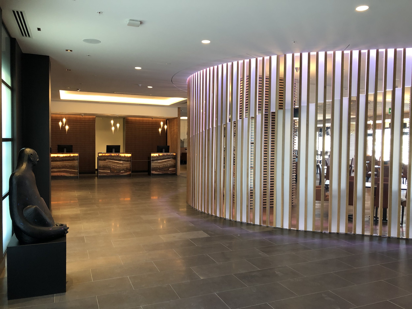
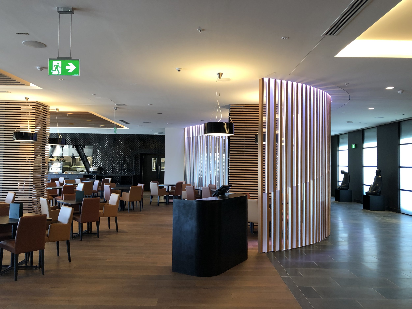
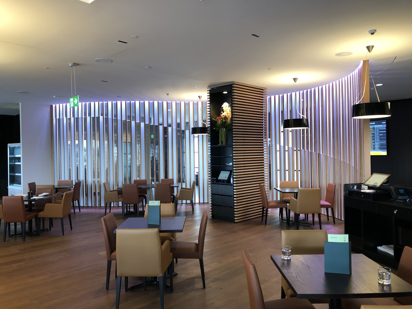
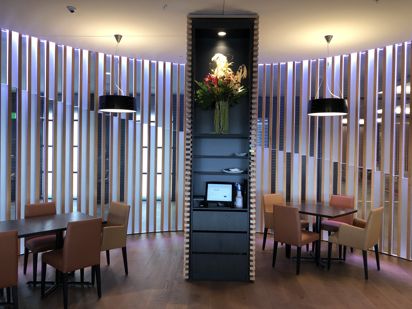
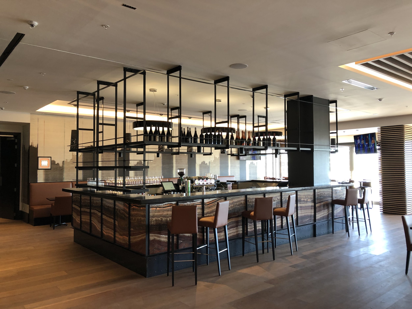
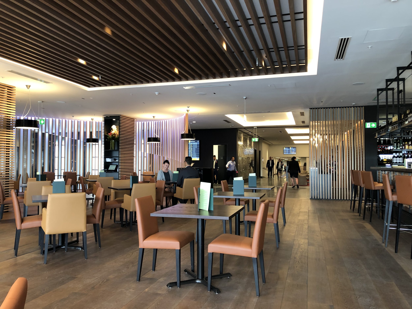
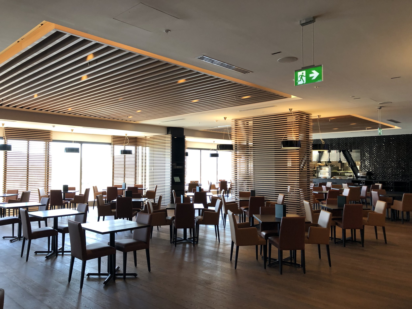
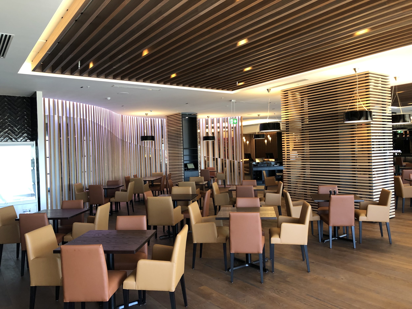
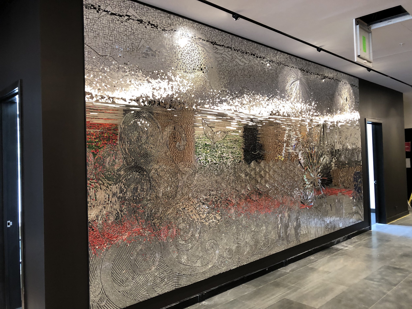
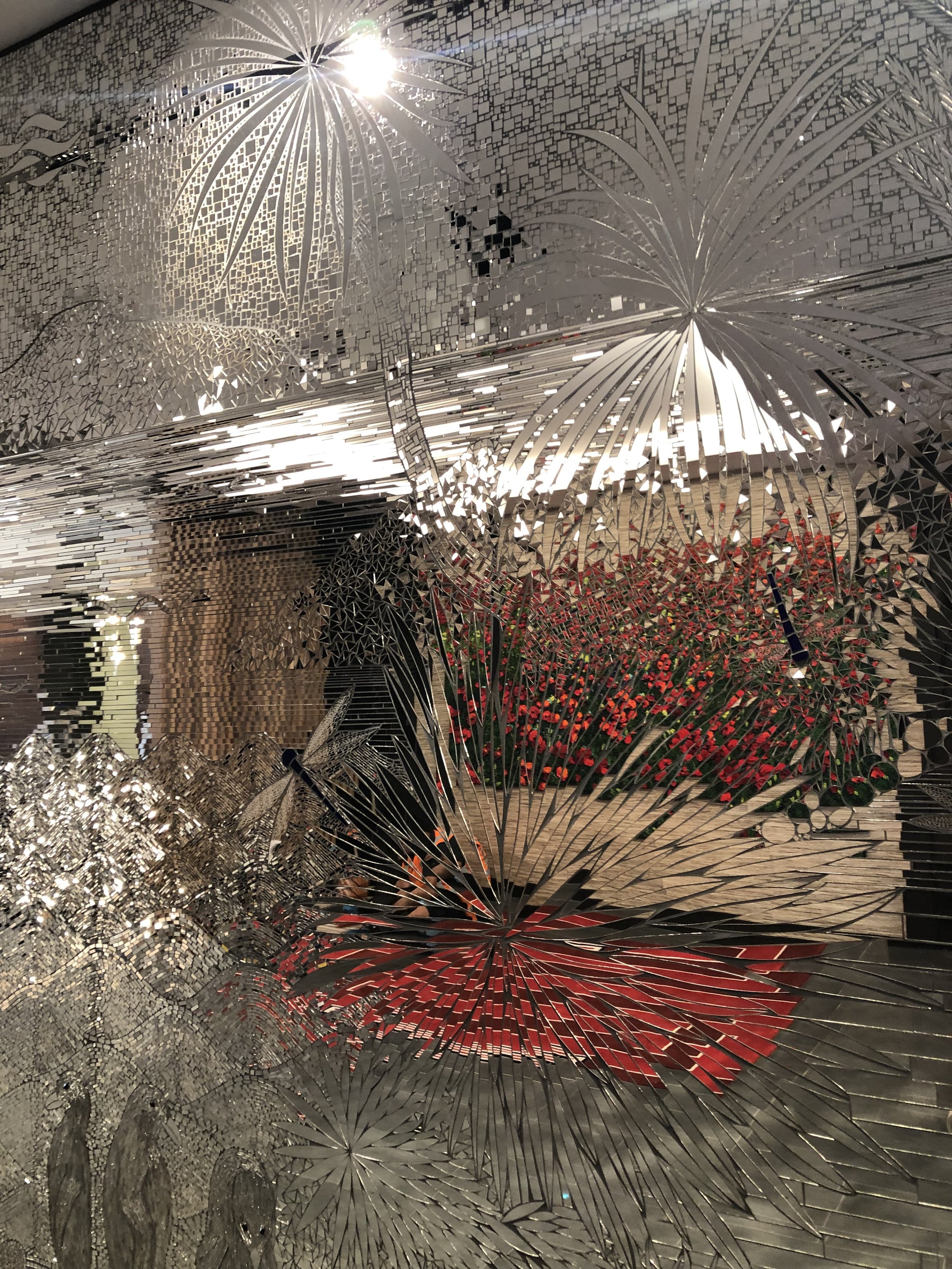
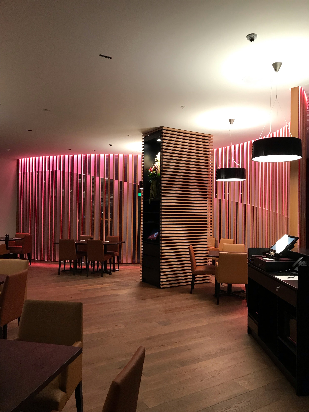
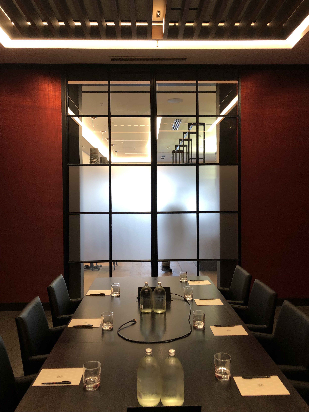
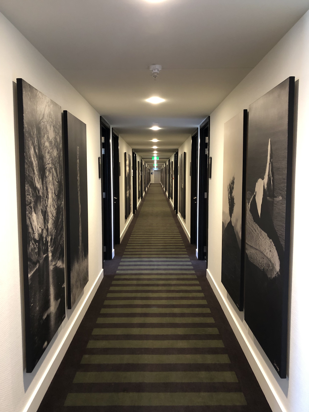
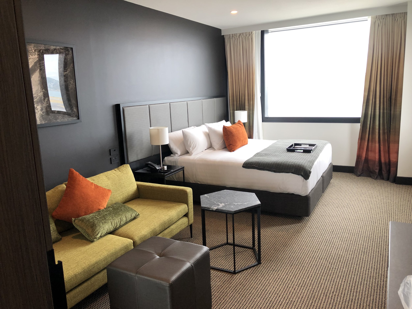
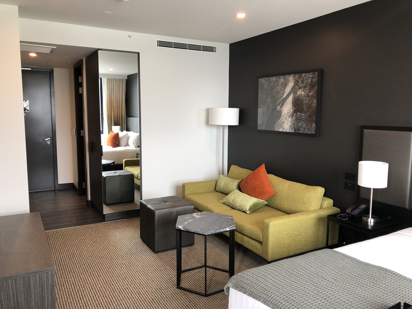
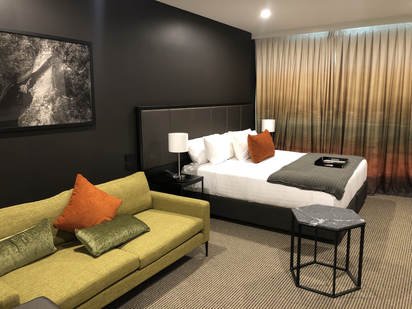
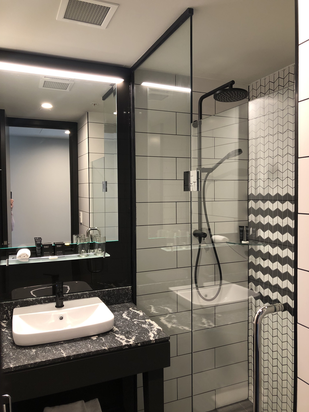
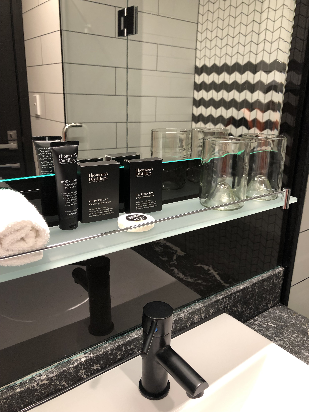
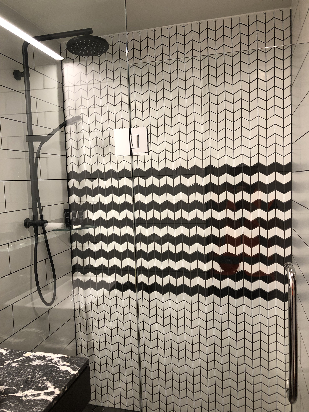
RYDGES HOTEL - WELLINGTON AIRPORT
A new Hotel for Wellington airport is in final design stages
The 134 bed Hotel is proposed to be managed by Rydges and will have direct links into the main Wellington International Airport Terminal.
Stay tuned for more releases on this exciting project.
JUCY SNOOZE - CHRISTCHURCH
The Jucy Snooze backpacker hotel is the next concept in high quality, funky, affordable accommodation, with an emphasis on innovative technology and premium quality communal spaces. A fundamental idea of the facility builds on the common rituals of travel – checking in, exploration and excitement, meeting new people – and looks to build them into the accommodation experience.
To this end ‘check-in’ kiosks and free high-speed Wi-Fi are utilised, capsule-style dorms have been designed, and a large communal lounge area complete with ‘hammock farm’ and communal kitchen are included. As well as the 128 Japanese-style capsule pods within 16 dorm rooms, there are 55 more conventional ensuited single, double and family rooms.
The team at archaus was essentially split into two – Architecture and BIM (3D services and structural modelling and coordination). Last but not least, congratulations should go to the team at Arrow International Ltd, who pulled the project together superbly
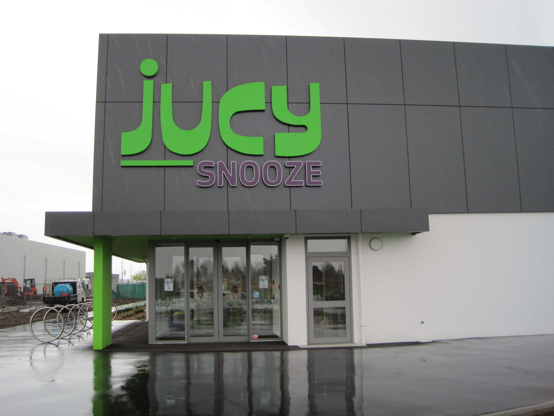
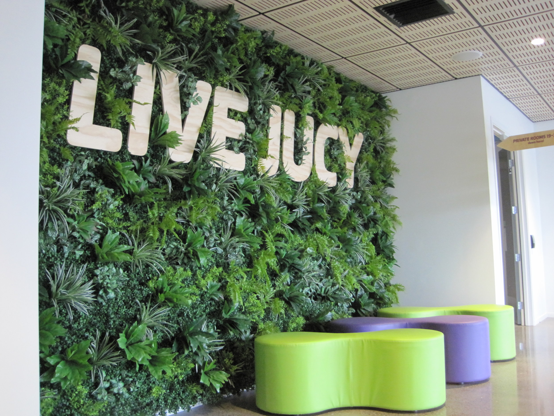
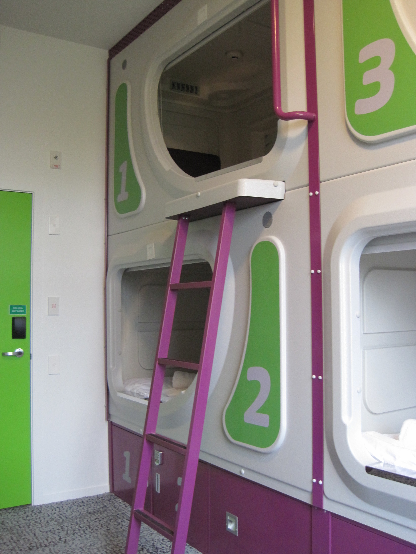
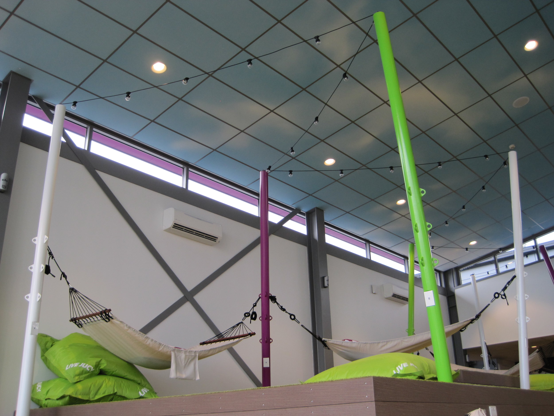
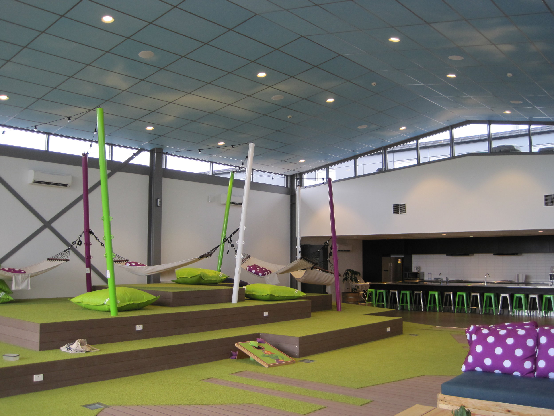
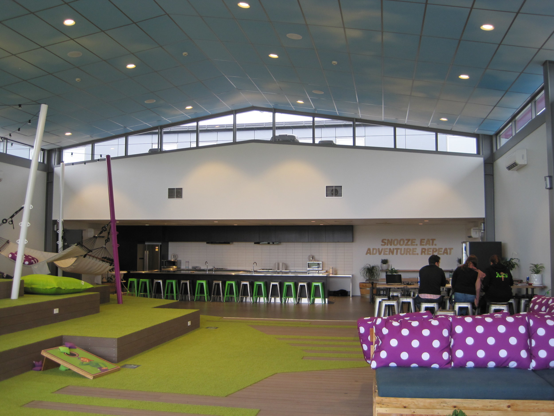
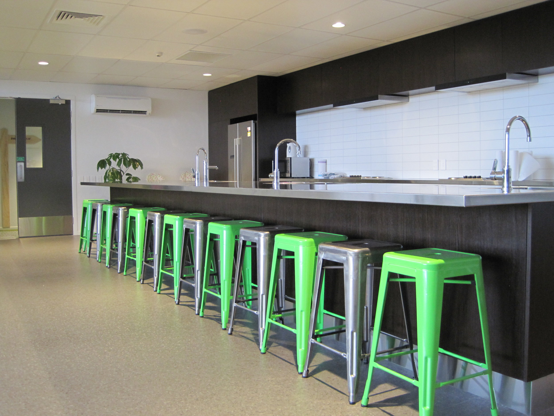
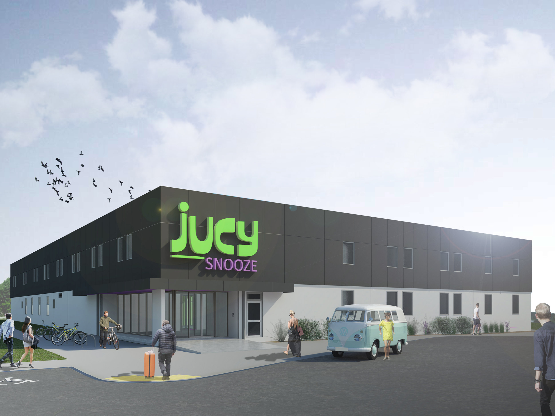
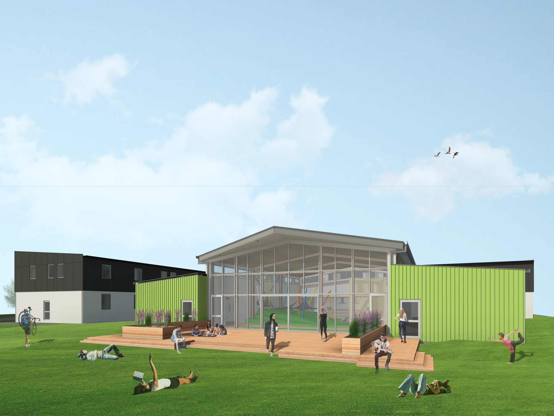
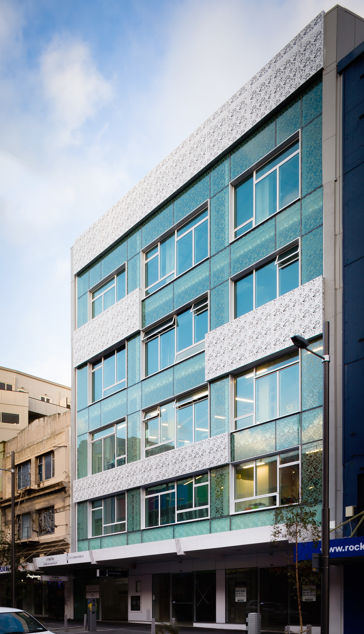
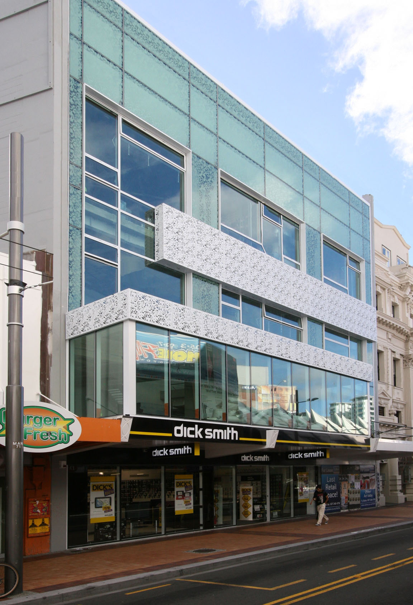
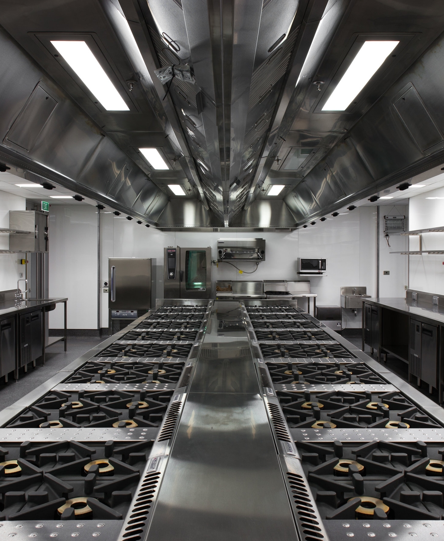
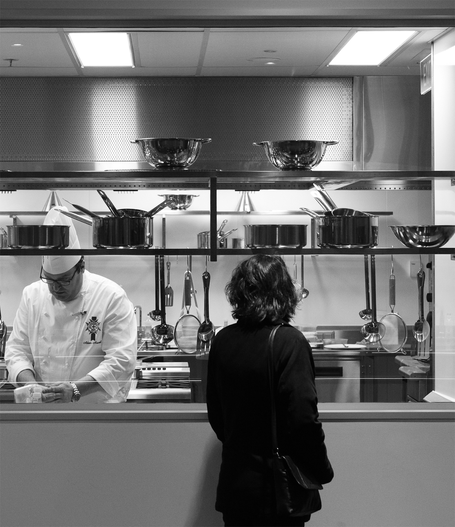
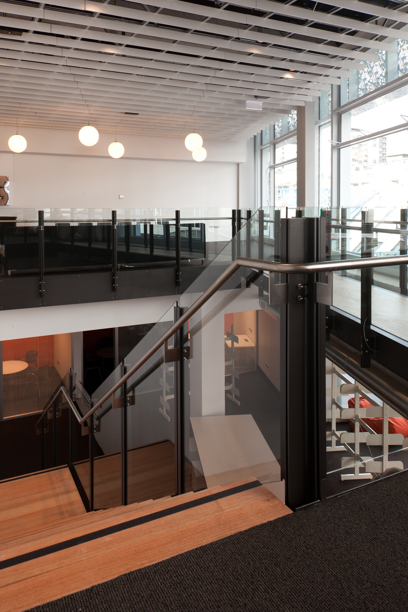
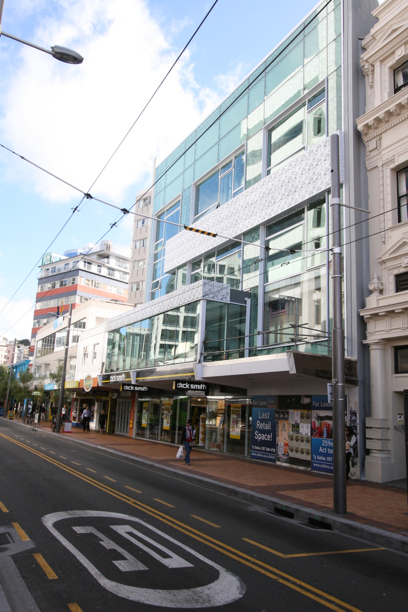
THE REGENT - WELLINGTON
The Regent Centre project completed in July 2012 transformed the existing cinema complex from the 1970s into a state of the art cooking and hospitality school.
The two school’s facilities are split over three and a half floors from level 1 to level 4. The vision of Weltec and Le Cordon Bleu was for Schools of international standard, which would capture the imagination of students both now and for future generations. The joint occupation of both Schools on one site was a unique prospect. Each School offers it’s s own distinctive programmes and learning environment, and the challenge for the design teams was to coordinate the facilities, all the while maintaining the individuality of the brands and services.
The Regent has won two awards since its completion in 2012: the complex took home the Gold Award in the education category for the New Zealand Commercial Projects Awards in 2013; and the Best Adaptive Re-use Award from the Earthquake Strengthening Awards in 2013.
The Regent is was also a finalist for Property Industry Awards for 2013 in both the Education and Arts Property Award and the Heritage Adaptive Re-use Property Award.
The building was stripped back to its concrete structure and shell and additional floors were added in steel structure to increase the available floor area to the size required for the hospitality schools. Voids were cut into the floor plates to create atria combining the different levels and allowing daylight into spaces further back in the building. Ground floor recess were eliminated and shop front glazing was brought out to line up with the footpath to create a continuous street edge. Relief created with different precisely detailed parts of the curtain wall facade breaks the large scale of the building and creates an articulated elevation in a contemporary design and materiality. Both horizontal and vertical elements pay reference to the neighboring heritage buildings and the pattern on the glass is a contemporary response to pattern found on the historic BNZ building next door.
